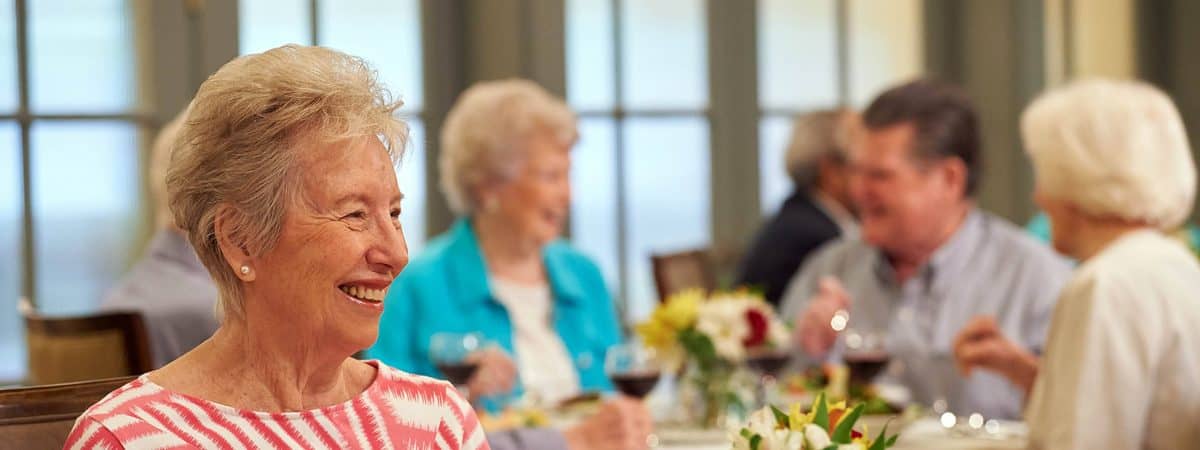Independent Lifestyle
Choose from cottages and apartment homes in a variety of spacious floor plans, sizes and styles – up to 2,000 square feet and maintenance-free.

The Atrium
Premier Apartments
Cottages
Choose from cottages and apartment homes in a variety of spacious floor plans, sizes and styles – up to 2,000 square feet and maintenance-free.
You can swim, exercise, eat healthy and pamper yourself at our spectacular Community Center. And, membership is open to the general public, age 55+.
Спортивные ставки на Mostbet отличаются выгодой и прибыльностью. В каталоге собрали разнообразие вариантов, включая классический спорт, киберспорт и е-спорт. Зарегистрируйтесь на Мостбет и выигрывайте уже сегодня!